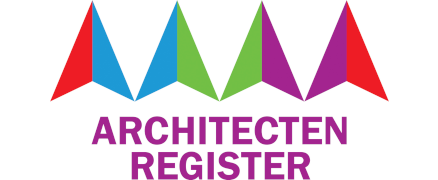



Full House is an architectural, engineering and drafting practice based in the Top of the South, New Zealand.
Full House works on residential and light commercial projects, including new builds, alterations and restorations. We are your go-to for your bespoke villa, tiny house, three-bedroom starter or much-desired alteration, and anything in between.
Full House is service orientated. Our engagement is determined by your ambitions, your brief and your requirements.
Full House combines artistic flair with engineering ingenuity. Our up-to-date technical knowledge is reflected in clear and cost-efficient proposals.
Full House is proactive and transparent in its communications with fair fees.
Full House is good, reliable and creative.
Please note the information provided on this website is only general. Get in touch to zoom in on your specific needs or book a meeting to ...
Pick my brain
An architectural design is all about you, that is your dreams, ideas, ambitions, brief and budget.
Tell us how you want to live, work and enjoy life. Show us your site and let us know about any special items you will bring into your new home.
Challenge us with your ideas and let us bring suggestions to the table. All designs from bespoke villas to tiny houses are welcomed by Full House.
Full House will bring your aspirations together into a coherent design. If requested, we would love to work together with you on alternative solutions to reduce the carbon footprint of your home.
We are as creative as you want us to be, and we go as fast as you want us to go. All design processes are broken down into sequences of smaller steps for clear communication. Full House provides reality checks at every step along the way and is always in full control of the design process.
Full House is the chef and you are the judge. If we have missed an ingredient, we’ll do it again because your house is all about you.
The in-house engineering discipline of Full House is architectural engineering. Architectural engineering deals with the constructability of a build from every imaginable aspect and flawlessly merges architecture, engineering and construction.
If external technical support is required, Full House can coordinate all consultants and assure that any support received is accurate and comprehensive. Full House is happy to work with your preferred engineer, surveyor, QS, builder, etc.
Full House has in-depth knowledge of building physics, which enables us to work on energy issues, such as passive energy, carbon footprint reduction, insulation, ventilation, condensation, and avoidance of cold bridging, etc. Full House can work with you on alternative building methodologies and supports the reuse of construction materials.
Full House provides a full peer review for residential and light commercial builds at all stages. Full House provides constructability checks for all projects, including complex and multidisciplinary builds.
Full House can provide advice during any construction dispute.
Full House understands building and therefore appreciates the importance of well-thought-out drawings and documentation. All drawings and documentation will naturally reflect the architectural ideas and engineering designs of your build.
Building Consent is not the aim, but the result of clear and coherent drawings and documentation. High-quality drawings and documentation are the foundation of good communication between clients, builders, consultants and Full House.
Full House can liaise with your preferred builder or organise to tender your build. At your request, Full House can provide full contract administration and project manage your build on your behalf.
Full House provides technical support and drawings for your plan to upgrade and/or alter your home.
Full House supports the restoration, reuse and upgrade of buildings wherever possible. Full House appreciates the patience and special attention that restoration work requires, and has experience completing designs and documentation for high-profile restoration projects.
Please get in touch with us to discuss your project.
The founder and main driver of Full House is Dutch Architect and Architectural Engineer Gaby van den Boom. Gaby brings to your project over 30 years of passionate and holistic engagement with and experience in architecture, engineering and construction.
In 1991, Gaby was awarded a Bachelor’s in Architectural Engineering with a major in Structural Design from the University of Applied Sciences in Tilburg, The Netherlands.
For a few years, Gaby worked “on the tools” in various construction jobs before embarking on a successful 15+ year career as a Project Leader/Architect of large-scale, complex and multi-disciplinary projects in the Netherlands and overseas.
In 2000, Gaby was awarded a Master in Architecture from the Academy of Architecture in Rotterdam, The Netherlands, and in 2004 became a registered Architect.
After the Christchurch earthquakes in 2012, Gaby immigrated to New Zealand and started working one to one with people on residential projects: his niche.
Before founding Full House, Gaby worked at the high-end architectural practices of Irving Smith Architects in Nelson, Wilson and Hill Architects in Christchurch, and Mason and Wales Architects in Dunedin. Most recently, Gaby worked as an Architect for Signature Homes in Nelson, where he gained experience with New Zealand’s more basic house-building rules.
In 2018, Gaby became a Licensed Building Practitioner (LBP) in Design.
In 2020, Gaby became a Member of Engineering New Zealand (MEngNZ) and he is currently working towards becoming a Chartered Professional Engineer.
Gaby plays tennis and loves tramping and kayak fishing.
In 2016, Gaby deconstructed an earthquake-damaged house in Christchurch and ever since most of his spare time is devoted to rebuilding this house. The house is a little Oamaru stone gem and was built over 100 years ago by master stonemasons, the father and son Muschamp. When the house is restored and rebuilt, it will become his home. More information on the Muschamp house project can be found at House Muschamp